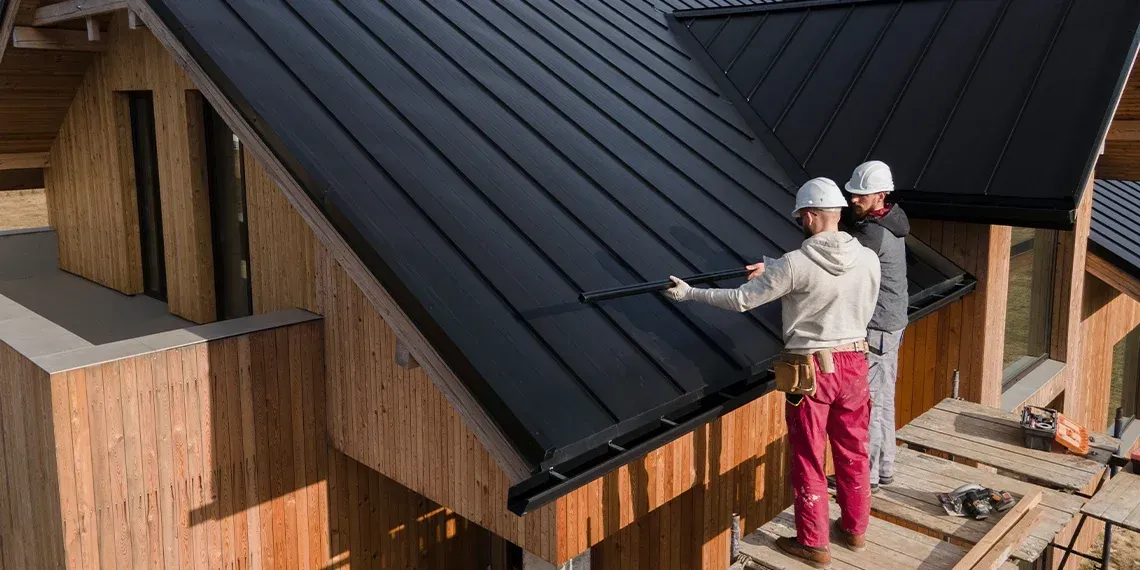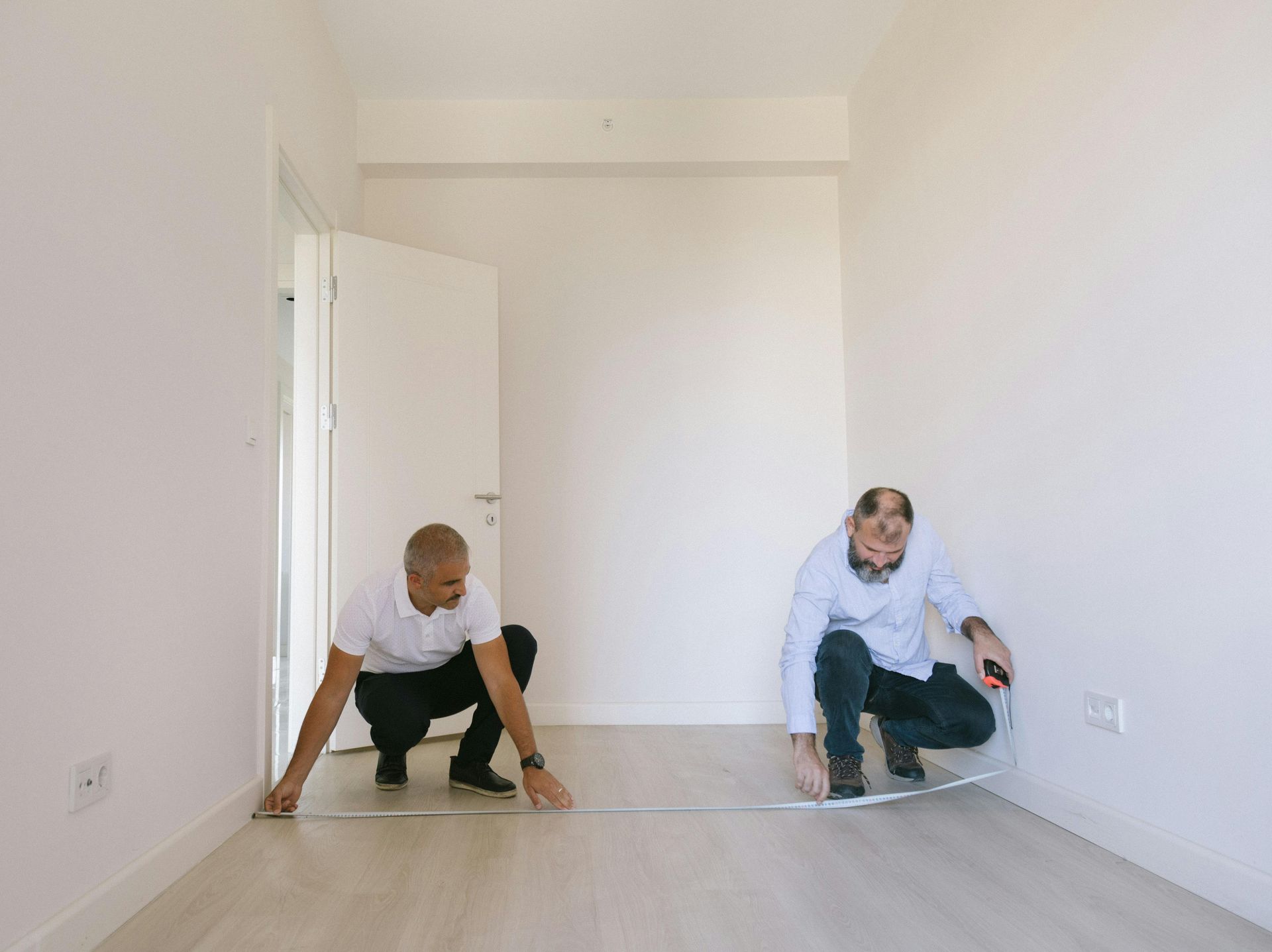ADU & Garage Conversions in Walnut Park, CA: Innovative Space Solutions for Homeowners
With a population density of over 21,700 people per square mile, making efficient use of space is essential in Walnut Park, one of Los Angeles County's most densely populated areas. We help you maximize your property's value by creating quality ADUs and garage conversions that meet local regulations and your lifestyle demands.
Whether you want a guest suite, home office, or rental unit, we guide you through the process from design to permit approval and final construction. Our designs are particularly suited to Walnut Park's predominantly Hispanic community (97.4% of residents) and the area's larger-than-average household size of 4.42 people, significantly above national averages.
You can trust us to handle all the details while you focus on how to use your new space best. With our experience in Walnut Park's rules and construction standards, your project will be smooth and efficient. We understand the unique challenges of working in a community where over 58% of households have children under 18 and where homeownership (53.3%) slightly edges out renting (46.7%).

Design and Planning for Your ADU
When planning your ADU or garage conversion, it's important to focus on creating a design that fits your needs, uses space effectively, and connects well with your existing home. We help you think through these details to ensure your new space works for your lifestyle.
Custom Floor Plans
We work with you to develop floor plans tailored to how you want to live. Whether you need a one-bedroom guest house or a studio with a home office, we customize the layout to fit. Our plans consider important features like kitchen placement, bathroom size, and storage options.
We balance your functional needs with local building rules to avoid delays. Our designs take into account the typical Walnut Park household size of 4.42 people (compared to the national average of around 2.6), creating spaces that work well for larger families or multigenerational living arrangements.
This personalized approach lets you get exactly what you want, while keeping construction efficient and budget-friendly. You stay involved in every step to ensure the design meets your expectations.
Maximizing Space and Functionality
Space in an ADU or converted garage is limited, so we focus on smart solutions to make the most of every square foot. We suggest built-in storage, multipurpose furniture, and open layouts to keep the area feeling spacious. This is particularly important in Walnut Park, where the population density of 21,734 people per square mile makes it one of the most densely populated areas in Los Angeles County.
By prioritizing areas like living, sleeping, and working zones, your ADU stays comfortable without overcrowding. We also plan for natural light and easy movement inside. Our designs address the needs of Walnut Park's diverse age distribution, where 29.7% of residents are under 18, 30.2% are 25-44, and 28.6% are 45 or older. You'll get a functional home that fits your belongings and lifestyle, not just an extra room. Our design choices help improve daily use while adding value to your property.
Integration with Main Residence
Connecting your new ADU with your main home can make life easier and keep your property looking unified. We plan entry points, pathways, and outdoor spaces to create smooth transitions between buildings. The exterior design matches or complements your house's style, whether that means siding, roofing, or paint colors. We also consider privacy for both units by positioning windows and fences thoughtfully.
Our designs respect the architectural character of Walnut Park while acknowledging that 53.3% of housing units are owner-occupied and 46.7% are rented, creating solutions that work for both homeowners and potential landlords.
This integration adds harmony and balance to your lot. It helps you maintain control over your entire property and improves how both structures work together. In an area where housing density is high, with over 5,000 housing units per square mile, thoughtful integration of new living spaces with existing structures is essential.
The Construction Process with Modern ADU Builder & Garage Conversions
We guide you through each step, from evaluating your property to handing over your finished ADU. You'll know exactly what to expect and when key moments will happen.
Site Assessment
First, we visit your property to understand the space and its potential for conversion. We check the garage's structure, size, and condition. This helps us identify any modifications needed to meet safety and building codes.
We also review utility connections like water, electricity, and sewage. This ensures your new ADU can be fully functional without major surprises. During this visit, we listen to your goals, whether it's an office, studio, or extra bedroom. For Walnut Park properties, we pay special attention to lot boundaries and available space, crucial factors in a community with a population density exceeding 21,000 people per square mile.
We document everything and provide you with a detailed report. This report outlines what work is needed and estimated costs. It forms the foundation for planning the project.
Timeline and Project Milestones
Once the assessment is done, we create a clear timeline. This breaks down the project into stages, such as design approval, permits, demolition, framing, and finishing touches. You'll receive updates at each milestone so you always know where your project stands. Typical projects take 3 to 6 months, depending on size and complexity.
We coordinate with local schools like Walnut Park Elementary, Gage Middle School, and Walnut Park Middle School to minimize disruption during school hours if your property is near these facilities. We start the work promptly after permits are secured.
Our schedule minimizes delays by coordinating inspections and material deliveries ahead of time. Communication is key, and we keep you informed every step of the way. For homeowners near La Alameda shopping center, we time our deliveries to avoid peak traffic periods in this commercial hub.
Final Inspection and Handover
After construction, we schedule a final inspection with local building officials. This ensures all work complies with safety and building regulations. Once approved, we walk through the ADU with you. We explain features, answer questions, and check that everything meets your expectations.
We conduct these final inspections in your preferred language, recognizing that 97.4% of Walnut Park residents are Hispanic/Latino and many households may prefer Spanish communication.
We provide documentation including warranties and permissions. Your new living space is ready for use, with our support available if needed after handover. All our documentation meets the requirements of Los Angeles County departments that serve Walnut Park due to its status as an unincorporated area.

Popular Features and Customization Options
We offer a variety of upgrades that focus on comfort, convenience, and energy savings. You can choose features that fit your lifestyle and help reduce utility costs. Outdoor spaces can also be enhanced to extend your living area and improve your property's appeal.
Energy-Efficient Upgrades
We prioritize making your ADU or garage conversion energy-efficient. This includes installing high-quality insulation, ENERGY STAR-rated windows, and efficient heating and cooling systems. These upgrades lower your energy bills and keep your space comfortable year-round. These efficiency measures are especially valuable in Walnut Park, where 20.8% of the population was below the poverty line (according to 2000 census data), making utility savings particularly important.
You can also opt for energy-saving appliances like LED lighting and smart thermostats. Solar panel installation is an option if you want to further reduce your reliance on grid power. These upgrades not only save you money but help your property meet California's energy standards. With Walnut Park's average household size of 4.42 people, efficient appliances can significantly reduce utility costs for larger families.
Smart Home Integration
Our conversions can include smart home features that improve security and convenience. You can control lighting, temperature, and security cameras remotely with your smartphone or tablet. We install smart locks, video doorbells, and integrated alarm systems to make your unit safer and easier to manage. These features are especially useful if you rent the ADU or want to monitor it while away.
Smart home technology adds modern comfort without being complicated to use. Security features are particularly valuable in a densely populated area like Walnut Park, where housing units are in close proximity to one another.
Outdoor Living Enhancements
To maximize your property, we help you add practical outdoor features. Options include patios, pergolas, and landscaped gardens that create inviting areas for relaxation or entertaining. You can also add outdoor lighting and built-in seating to make the space more functional day and night. These enhancements extend your living area and improve your home's curb appeal.
We work with you to design outdoor spaces that complement your ADU or garage conversion perfectly. In Walnut Park's 0.7 square mile area with high population density, thoughtfully designed outdoor spaces become particularly valuable, creating personal sanctuaries in this urban environment.
