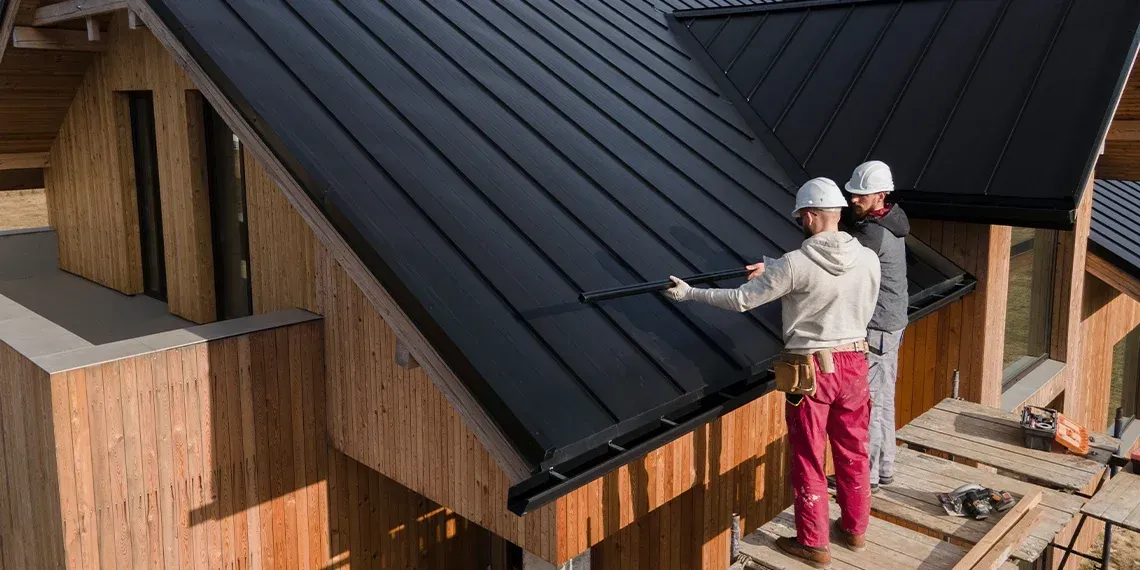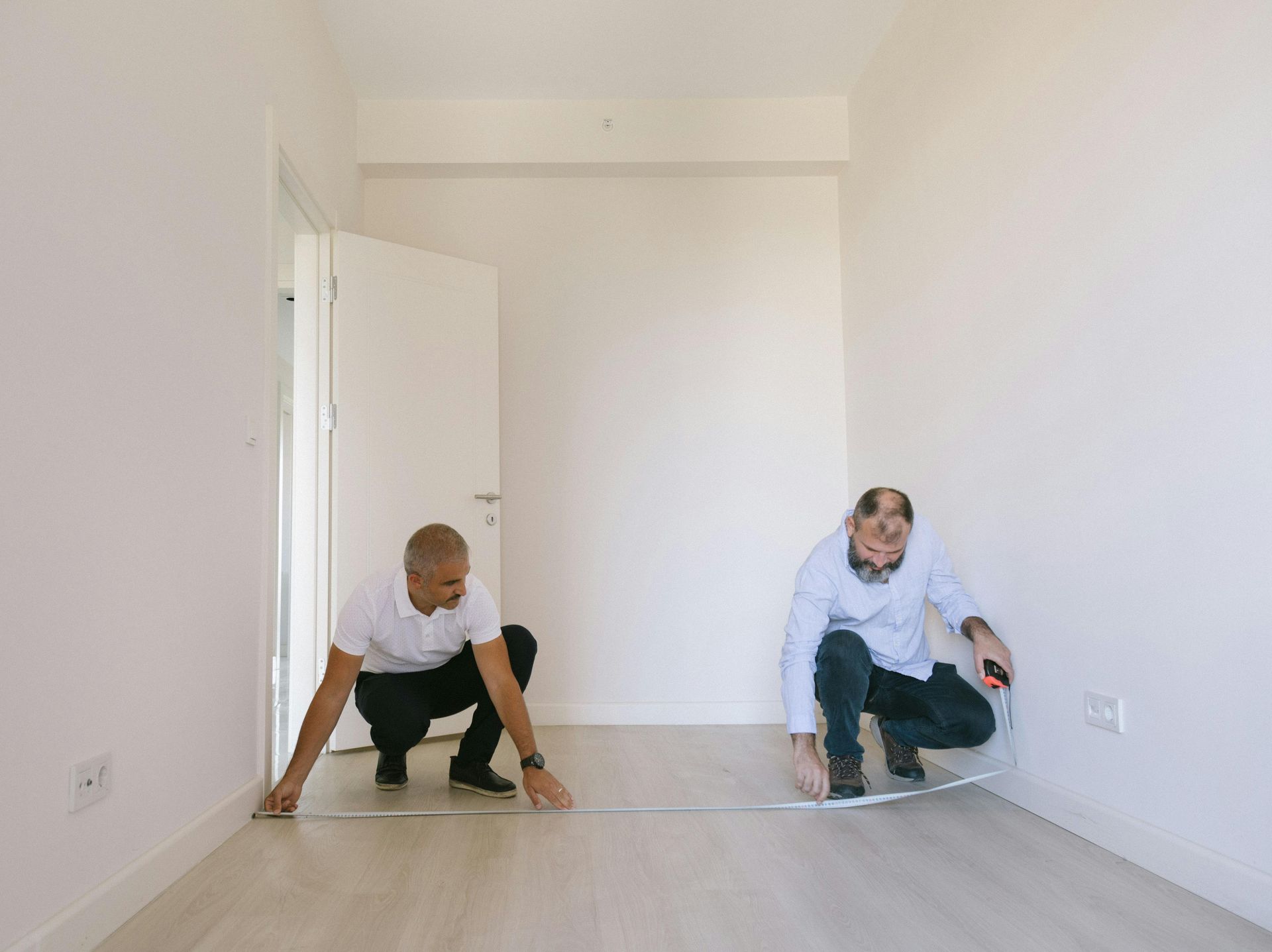ADU & Garage Conversions in Cudahy, CA: Customized Renovation Solutions for Your Budget
In a city with one of the highest population densities in the United States (19,397 people per square mile) and where 82% of housing units are rentals, ADUs represent an excellent opportunity to maximize limited space. Our expertise makes the process smooth and efficient, especially important in Cudahy's compact 1.23 square mile area where maximizing property use is essential.
We specialize in turning garages into income-producing or extra living spaces that fit your needs and local regulations. This can help you create rental income, house family members, or increase your home's overall value. With Cudahy's predominantly Hispanic/Latino community (95.88% as of 2020) and average household size of 4.24 persons, ADUs provide valuable additional space for multi-generational families. We guide you throughout the project, from planning to completion.
You don't have to start from scratch. Our team knows the ins and outs of garage conversions and ADUs, making sure your new space works well and meets city requirements. We understand Cudahy's specific challenges, including its dense urban environment and the fact that only 18% of housing units are owner-occupied. With us, your project stays on track, so you get the results you want without surprises.

Types of ADU & Garage Conversions Available
When adding an ADU or converting a garage, you have several design options that fit different needs and property layouts. Each type offers unique benefits depending on your space and goals.
Detached ADUs
Detached ADUs are separate buildings on your property. They provide privacy and can have their own entrance, kitchen, and bathroom. This makes them ideal for guests, renters, or multi-generational living. Because they are separate, detached ADUs require more space and may involve higher construction costs. You also need to meet local rules for setbacks and size limits.
In Cudahy, where the total land area is only 1.18 square miles and population density exceeds 19,000 people per square mile, space optimization is critical. These ADUs must follow specific zoning and building codes to get approval.
Attached ADUs
Attached ADUs share a wall with your main home but have a private entrance. They are often built as an addition to the house, like converting part of a basement or building out a side room.
These ADUs are usually easier and less expensive to build than detached ones. They keep utility connections simpler since they are part of your main structure. You get extra living space while maintaining the home's overall footprint.
Garage-to-ADU Transformations
Garage conversions change your existing garage into a living unit. This can be a practical way to add an ADU without expanding your property's footprint, saving on construction costs. Understanding Cudahy's history as a place with "railroad lots" that were 50 to 100 feet in width and 600 to 800 feet in depth helps us optimize garage conversion designs for the city's unique property layouts.
You can transform either attached or detached garages. Most conversions include adding insulation, windows, plumbing, and electrical systems. Garage conversions must meet Cudahy's safety standards, such as fire protection and proper access.
Junior ADUs
Junior ADUs (JADUs) are small units created within your home, usually under 500 square feet. They often convert spare bedrooms or basements into independent living spaces. JADUs share some systems with your main house but have a private entrance and a small kitchen. They're a cost-effective way to add rental income or accommodate family.
With 89% of Cudahy households being families with an average size of 4.32 members, JADUs provide an excellent solution for multi-generational living arrangements. Local rules may limit size and require owner occupancy of the main home.
Cudahy, CA ADU and Garage Conversion Process
We guide you through each step to turn your space into a legal, functional accessory dwelling unit (ADU) or garage conversion. From understanding what your property allows to designing and getting permits, we handle the details so your project moves smoothly.
Initial Consultation and Assessment
First, we visit your property to check existing structures and layout. For Cudahy, which was incorporated in November 1960 and has seen significant demographic changes from its early days as a primarily White American blue-collar town to its current status as one of California's most densely populated cities, ADUs must use existing square footage within the main structure, or convert attached garages, without expanding the building footprint. We review your lot size, zoning, and utility access.
We also assess the condition of your garage or space to see what updates are needed for plumbing, electrical, or structural changes. This helps us understand your options and limits before starting. You get a clear picture of what's possible and the estimated cost. This consultation ensures your project complies with Cudahy rules and fits your goals.
Custom Design Planning
Next, we work with you to create a design that makes the best use of your space. This means planning the interior layout, entrances, and windows to meet both your needs and city rules. We focus on making the ADU or garage conversion feel like part of your home, while keeping privacy and functionality in mind. Designs also consider energy efficiency and safety. During this step, we discuss materials, finishes, and any special features you want. Our goal is to balance your vision and practical requirements, creating a comfortable living space.
Permitting and Regulatory Compliance
After design, we handle the permit application process with the City of Cudahy. Under the leadership of Mayor Elizabeth Alcantar and the Cudahy City Council, the city maintains specific standards for construction projects that we stay current with. This includes submitting detailed plans that follow local ADU standards, like no additional building expansion and proper use of existing footage.
You need permits for construction, electrical, plumbing, and any changes related to parking or utilities. We make sure all paperwork is completed accurately to avoid delays. We keep track of inspections and coordinate with city officials, so you don't have to. Our experience helps navigate the city's rules effectively, ensuring your project meets every requirement.

Design Options and Customization
We offer flexible design choices that fit your needs and space. You can decide how your ADU or garage conversion looks inside and out, and choose features that save energy while keeping comfort high.
Floor Plans and Layouts
We help you pick a floor plan that works best for your property and lifestyle. Whether you want a studio, one-bedroom, or two-bedroom layout, we make sure the space feels open and practical. Given that 35% of Cudahy's population is under 18 and the median age is just 27 years, many of our designs focus on family-friendly features and multi-purpose spaces.
Open-concept designs are popular because they maximize usable space. We also design kitchens, bathrooms, and living areas that flow well and use every square foot. If needed, we can customize for accessibility or add features like built-in storage.
Energy Efficiency Features
Saving on energy costs matters, so we include options that help with that. You can install energy-efficient windows, LED lighting, and smart thermostats. We also focus on good insulation and ventilation. These keep the unit comfortable all year while cutting down on heating and cooling bills. Using solar panels or energy-saving appliances is another way we help you reduce energy use. These features protect the environment and save money over time.
Interior and Exterior Finishes
You have many choices for how the inside and outside of your unit will look. Inside, you can select flooring like hardwood, tile, or carpet, and pick paint colors that fit your style. For cabinets and countertops, we offer standard and upgraded materials depending on your budget. You can also choose fixtures like lighting, sinks, and faucets that balance style with function.
Outside, siding options include stucco, wood, or fiber cement. We match finishes to your existing home for a seamless look or give you a fresh design if you want something new. We also help with roofing and landscaping to complete the project.
