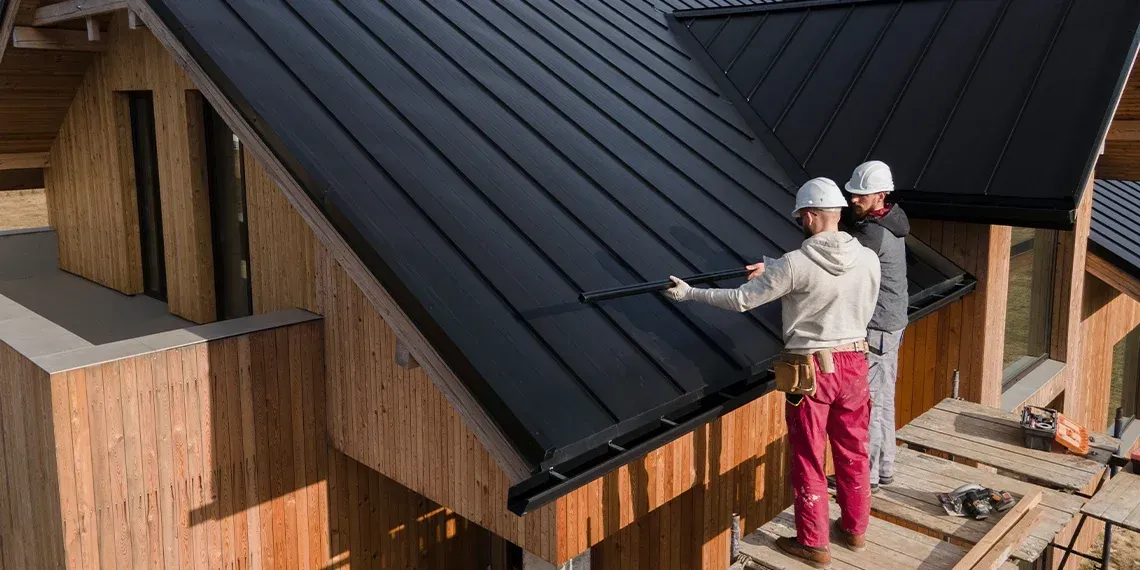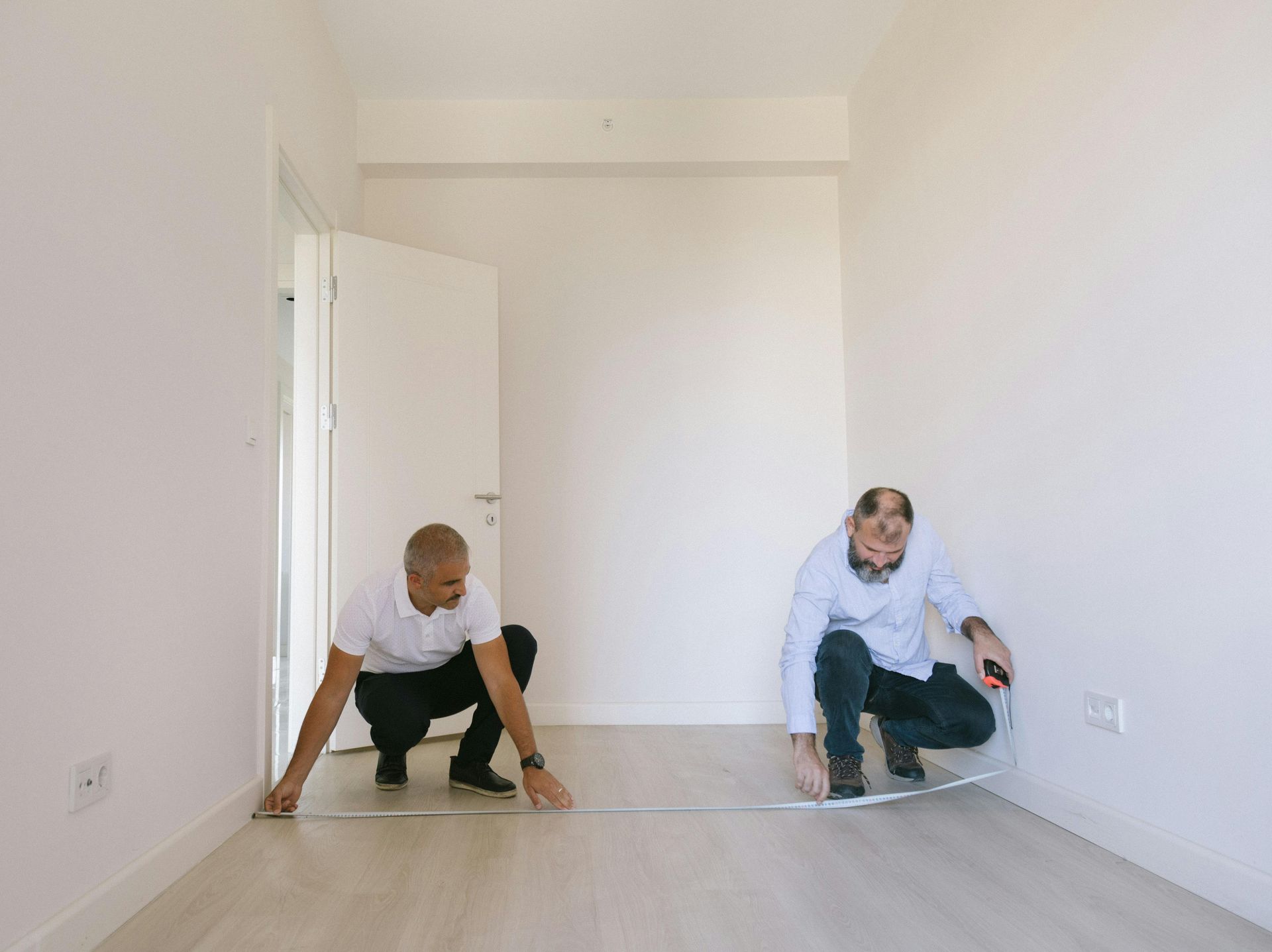ADU & Garage Conversions in Torrance, CA:
Increasing Property Functionality and Value
At Modern ADU Builder & Garage Conversions, we help you transform underused areas into comfortable, functional homes that fit your needs and budget. We specialize in garage conversions and ADU projects designed to maximize your property's value and usability in this coastal city of 147,067 residents (2020 census). With Torrance's moderate year-round climate and average rainfall of just 12 inches per year, ADUs here can be designed with excellent indoor-outdoor living potential.
Navigating local rules and building requirements in Torrance can be tricky, but we guide you through the entire process, from design to completion. As a planned community originally designed by landscape architect Frederick Law Olmsted Jr., Torrance has specific architectural considerations that we understand thoroughly. You get a clear plan and expert work that makes sure your new space meets all city guidelines.
Our team understands that every home and family is different, so we work closely with you to create tailored spaces. Whether your property is in the historic Olmstead District with its distinctive architectural character or in one of the city's 30 parks-adjacent neighborhoods, we handle the details so you don't have to.

ADU & Garage Conversion Services Offered
We focus on giving you practical and clear options to make the best use of your space. Our work covers everything from custom designs to detailed planning and careful site review. This helps you get a finished project that fits your needs, budget, and property limits.
Custom ADU Design and Construction
We create ADU designs that match your lifestyle and local rules. Our team works with you to plan layouts that maximize space and comfort. We handle every part of the construction process, from foundation to finishing touches, with quality materials.
You can choose features like kitchens, baths, and energy-efficient systems. We ensure the ADU fits your existing home style and meets city codes. This means fewer delays and smoother approval processes.
Garage Conversion Planning and Execution
Turning your garage into livable space requires precise planning. We assess your garage's structure to confirm it supports the conversion safely. We handle permits, insulation, wiring, plumbing, and interior finishes.
Our goal is to transform your garage quickly while minimizing disruption. You'll get a space that works as a guest suite, office, or rental unit. We focus on good lighting, ventilation, and durability.
Site Assessment and Feasibility Studies
Before starting, we carefully study your property's layout and zoning rules. This helps identify any limits on size, frontage, or setbacks. We check for utility access, drainage, and structural conditions.
We provide you with a clear report that shows what's possible on your land. This avoids costly surprises and sets realistic goals. You'll know exactly how your project can move forward within the law and your budget.

The ADU & Garage Conversion Process
We guide you through each step with clear communication and detailed planning. From your first ideas to finishing touches, we focus on making the process smooth and efficient. You will know what to expect at every stage and how we handle key steps like design, permits, and construction.
Initial Consultation and Planning
We start by meeting with you to learn about your goals, budget, and property. This helps us understand what kind of ADU or garage conversion will suit your needs. During this phase, we inspect your current space and discuss any zoning or local rules that might affect the project.
You will receive advice on different design options and how to maximize your space. Together, we outline a clear plan and timeline. We also provide a cost estimate based on the work required and materials involved. This step sets the foundation for a successful project with no surprises.
Design and Permitting
After planning, we move to detailed design. We create drawings that fit your style and meet all local building codes in Torrance. We can incorporate design elements that complement Torrance's architectural heritage, including the Spanish revival style popularized by Irving Gill, who designed many of the city's early civic and residential buildings.
Next, we handle the permit applications. This includes submitting plans to the city and working with inspectors. We keep you updated on progress and any requests from city officials. Getting permits approved before construction is crucial, so we manage this carefully to avoid delays.
Construction and Final Inspection
Once permits are ready, construction begins. We use quality materials and skilled labor to convert your garage or build your ADU. We focus on clear communication, so you know the schedule and what work is being done.
After construction, we arrange a final inspection with local authorities. Passing this inspection confirms that your new space is safe and legal to use. Then, you can move in or rent out your ADU with confidence, knowing the project was done right.
