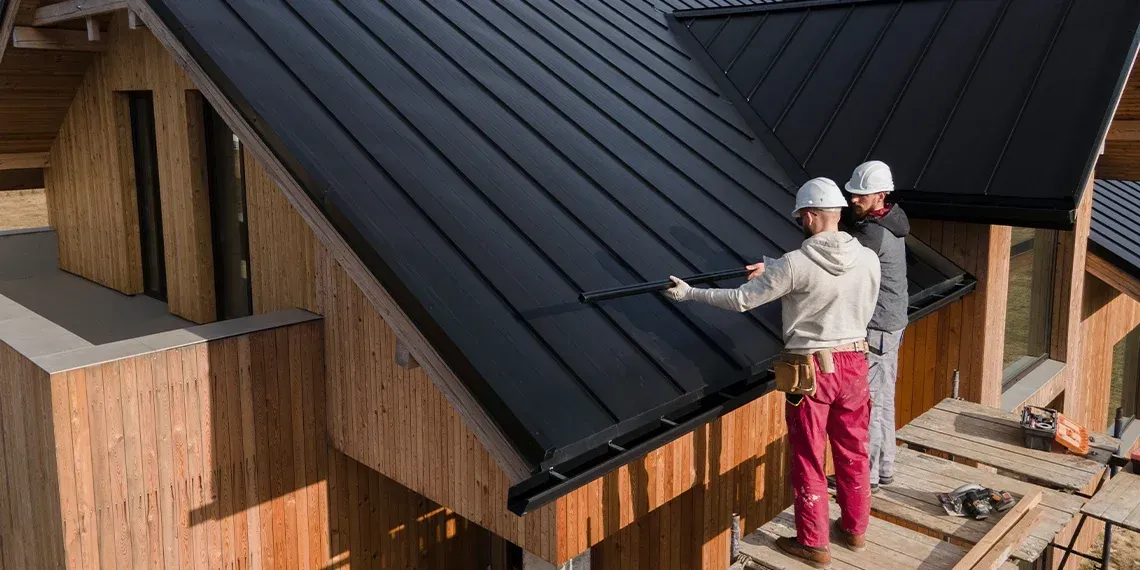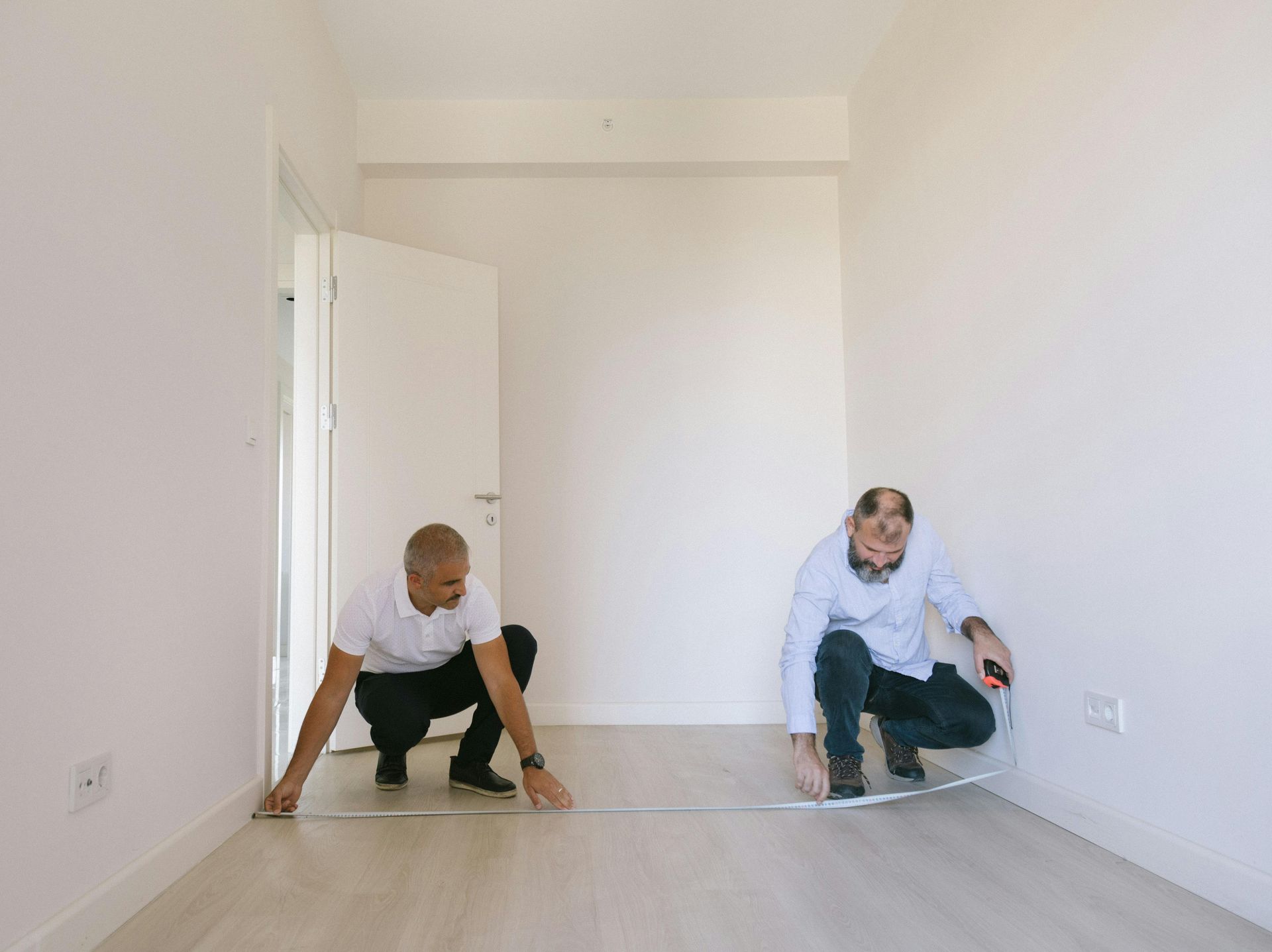ADU & Garage Conversions in Naples, CA: Crafting Additional Living Space with Care
We specialize in turning garages and small spaces into fully functional living areas that fit your needs and increase your property's value in this distinctive Long Beach neighborhood. Naples, established in 1903 by Arthur M. Parsons, is built on three man-made islands in Alamitos Bay, divided by picturesque canals inspired by the Italian city of Naples. This upscale area features Italianate street names and the iconic La Bella Fontana di Napoli fountain as its centerpiece.
We focus on practical, code-compliant conversions that make the most of your existing space while following local rules. Whether you want a rental unit, a guest house, or more room for family, our team guides you through the process from start to finish. With homes averaging $1.57 million in this waterfront community of approximately 3,333 residents, ADU additions can significantly enhance your investment while maintaining the Italian-inspired aesthetic that makes Naples special.
With experience in both attached and detached ADUs, we understand what works best for your home and neighborhood. Let us help you unlock the potential of your garage and create a space that serves you well in this exclusive enclave where 89% of residents work in white-collar jobs and 46% of households earn over $150,000 annually.

ADU Design & Planning Process
We guide you step-by-step through designing and planning your ADU or garage conversion. This involves clear communication about your needs, evaluating your property, and ensuring you meet all local rules. Each phase prepares the way to build a space that fits your home and lifestyle.
Initial Consultation
During the initial consultation, we listen carefully to your goals for the ADU. We discuss what type of unit you want, such as a studio, one-bedroom, or loft-style setup. This is the time to share any special features you want, like a full kitchen, laundry area, or extra storage.
We also review your budget and timeline to keep the project realistic. At this stage, we answer your questions about costs, materials, and the overall process. This helps you feel confident about moving forward with the project in this distinctive neighborhood where residents enjoy a blend of quiet residential living with easy access to waterfront activities and community events.
Site Assessment
Next, we conduct a detailed site assessment. We measure the garage and surrounding areas to understand your property's layout. We check for access points, available utilities, and any obstacles like landscaping or structures.
Our team looks at how the ADU will connect to water, electricity, and sewage. We also consider local zoning laws and property rules to make sure your plans fit legal limits. This step helps identify any challenges early so we can plan the best design for your home while being mindful of the seismic considerations unique to this area, which saw its seawall rebuilt in 1938 after the 1933 Long Beach earthquake.
Permit Acquisition
Obtaining permits is a critical part of the process. We handle submitting all required paperwork to your city or county building department. This includes detailed plans and compliance documents that show your ADU meets safety and zoning laws.
We stay on top of communications with government agencies to avoid delays. You won't need to worry about the technical side of permits because we manage it all. Getting permits approved sets the foundation for safe, legal construction of your new living space in this area where waterfront regulations and historical considerations may apply to development projects.
Garage Conversion Services
We help you turn your garage into a functional living space that fits your needs. Whether your garage is attached or separate from your home, we focus on quality work and important upgrades to make sure the space is safe and comfortable.
Attached Garage Conversions
When your garage is attached to your home, we focus on smooth integration. This means matching the design and materials so the new space looks like part of your house. We install proper insulation, windows, and doors to keep the area warm or cool depending on the season.
Attached conversions usually need plumbing and electrical work. We make sure these systems meet current codes and run efficiently. This helps your new space serve as a bedroom, office, or rental unit without issues while maintaining the Italian-inspired aesthetic that characterizes the Naples neighborhood.
Detached Garage Transformations
Detached garages give you a bit more freedom with design but require more planning. We focus on creating a separate entrance and making sure the structure is fully weatherproof. This keeps the unit secure and independent.
Since detached garages are separated from the main house, we install new utility connections if needed. This includes water, electricity, and sometimes sewage systems. Our goal is to make the space fully usable without relying on the main house's systems while respecting the views of the picturesque canals that make Naples so desirable.
Structural Upgrades
Strong foundations and walls are key for any garage conversion. We check the condition of concrete floors, framing, and roofs. If needed, we reinforce these parts to handle new uses like living spaces or rentals.
We also address things like moisture barriers and ventilation. Proper airflow and protection from dampness prevent long-term damage. These upgrades keep your converted garage safe and comfortable for years to come and are especially important in this waterfront location where homes face the unique challenges of a marine environment.

Construction & Project Management
We handle every step of your garage conversion or ADU build with clear planning and strict attention to standards. Our goal is to keep your project on track and make sure the final result meets your needs and local rules.
Timeline & Scheduling
We create a detailed schedule that covers each phase from permits to finishing touches. This timeline helps you know exactly when to expect key milestones. We plan around your availability and typical permit processing times in Naples, CA. Delays are minimized by staying in close contact with city officials and subcontractors.
Regular updates keep you informed of progress or any changes. If issues come up, we discuss options immediately to avoid long hold-ups so you can start enjoying your ADU in time for community events like the annual Christmas Boat Parade, held since 1946, which features decorated boats cruising through Naples' canals.
Quality Assurance
We use high-grade materials and follow local codes closely to ensure safety and durability. Every stage is inspected by our team and third-party experts when needed. Our crews stick to best construction practices and clean up daily to protect your property. We document inspections and address concerns promptly.
You can trust our quality checks keep the work consistent from start to finish. This attention prevents problems and keeps your ADU or garage conversion sound for years in this community where homes are built to withstand the coastal conditions of Alamitos Bay.
Costs & Financing Options
Building or converting an ADU involves several cost factors and financing methods that can fit different budgets. We focus on giving you clear information so you can plan your project without surprises.
Cost Breakdown
Typical ADU building or garage conversion costs in Naples, CA, range from $150,000 to $350,000. Costs depend on size, materials, labor, permits, and design choices. Basic elements include:
- Design & permits: $10,000 to $30,000
- Construction: $100,000 to $250,000
- Utility connections: $10,000 to $20,000
- Finishing touches: $10,000 to $50,000
Unexpected issues like structural work or upgrades can add to the cost.
We help you understand these variables early so you can keep your project on budget while ensuring the investment makes sense in this upscale community where the median household income ranges from $107,889 to $129,282.
Financing & Loan Programs
Funding your ADU or garage conversion is possible through multiple options. Many use home equity loans or lines of credit (HELOCs), which typically offer lower interest rates because your home backs the loan. Other common choices include:
- Personal loans with fixed rates and terms
- Cash-out refinancing to use part of your home's equity
- Specialized ADU loan programs available in some areas
We assist with exploring these to find the best fit based on your credit, home value, and project size. Helping you secure financing early can smooth the entire process and maximize your return on investment in this community where average household income is $141,826.
